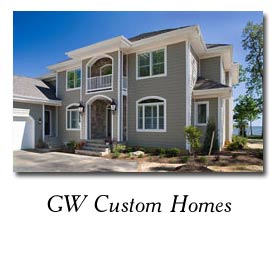
Click Here
to take a tour of a custom home.
|
What better way to feel at home, than in a home designed by you! Bring us your floor plans, or let us design something for you from scratch. We can even take existing plans and modify them to fit your needs. Our staff will listen to your ideas and concepts, and is experienced at turning those dreams into a reality. We have a wide variety of selections to choose from, many of which you can see right from our showroom. Take a close look at some of the beautiful custom home projects we’ve done for our satisfied customers who are now part of the GW HOMES family! |
| |
|
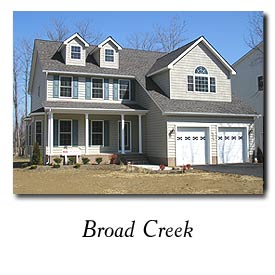
Click Here
to take a tour of the Broad Creek.
Click here to view the Floor Plans. |
Named after the quaint and beautiful creek it was first constructed on, the Broad Creek is an enchanting home that is perfect for water views. Whether you’re on the water, or just love to look out on your backyard, this home features plenty of windows to take advantage of your surroundings. Other great features include 3,023 square foot of living space with plenty of storage, 4 bedrooms, 2 ½ bathrooms, a 2 car garage, and a bonus room on the first floor that can be used for an office, play area, trophy room, or storage. But the main attraction is the Master Bedroom with Sitting Area and Deluxe Master Bath. You’ll fall in love with this floor plan! |
| |
|
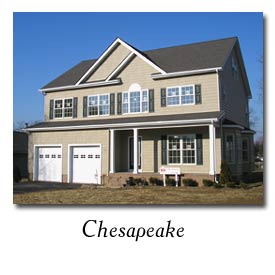
Click Here
to take a tour of the Chesapeake.
Click here to view the Floor Plans. |
Incredible is the first word that comes to mind when you think of the Chesapeake; and why not with over 3,451 square foot of space. The open design from the Family Room and Kitchen make it easy to entertain. Add an optional island or peninsula to the Kitchen to make it ideal for having parties and get-togethers. Enjoy three floors of comfort and style in this unique home, with 4 bedrooms, and 2 ½ bathrooms. We have intentionally left the third floor open for you to use however you wish. Subdivide the space to make additional bedrooms, a play room for the kids, office space, a gym, a library, a game room, or even just storage space. The combinations and possibilities are endless. And don’t forget, as your custom builder, we can make all those unique improvements to your home during the construction, thus saving you time and money.
|
| |
|
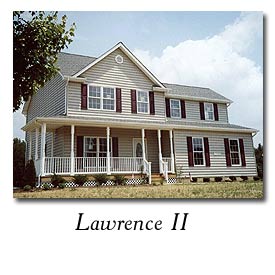
Click Here
to take a tour of the Lawrence II.
Click here to view the Floor Plans. |
Think comfort and freedom. Think style and flexibility. Now think the Lawrence II. It may have your normal 4 bedrooms and 2 ½ baths, but that’s where normal ends and wondrous begins. The Lawrence II boasts an open kitchen and family room design that really gives you some elbow room. But it’s main claim to fame is the spacious Vaulted Family Room with two story overlook. Add the optional fireplace to truly give your home the elegance and ambiance it deserves.
Transform the standard front porch to the optional wrap around porch and add some flair. Then customize your porch for your tastes. Choose between rails and pickets for a country look, or go with the columns to make a more traditional design. Also consider an optional side load garage. |
| |
|
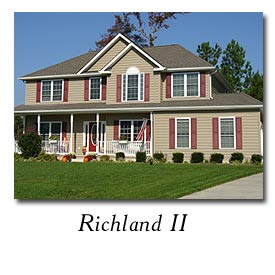
Click Here
to take a tour of the Richland II.
Click here to view the Floor Plans. |
If it’s a bold statement you want to make, make it with a Richland II model. One feature that really stands out in the Richland model is the grand two story foyer with angled staircase. The Richland II is an awe striking example of GW Homes ingenuity. Enjoy the large Chef’s Kitchen with a spacious pantry. The kitchen opens up to a breakfast nook, and with the optional bay window is the perfect place to enjoy the view of your back yard while sipping on your morning coffee. And wouldn’t it be wonderful to curl up in an easy chair across from the fireplace in your great room?
Upstairs you will find 4 bedrooms including a master bedroom with a super bath, walk in closet, and tray ceiling. The Richland II has 2 ½ baths, a side load garage, and don’t forget the 2nd floor laundry room for your convenience. |
| |
|
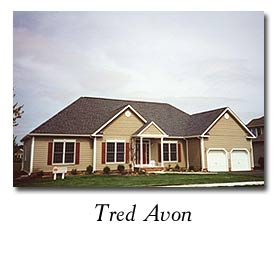
Click Here
to take a tour of the Tred Avon.
Click here to view the Floor Plans. |
The open design of the Tred Avon makes this home a great choice for anyone who wants to make a big impression. All on the 1st floor, this Ranch is more than just your 3 bed, 2.5 bath home, it’s design-features make it rank at the top of our list for elegance and class. When you first walk in, you will see the Great Room featuring a Cathedral Ceiling giving the room a very gracious look. The main focal point of this room is the fireplace. Strategically centered in the middle of the home, it’s sure to create conversation with your guests. Upgrade to a double sided fireplace to make it visible from both the Breakfast Area and the Kitchen. This feature will warm up your morning as you have your coffee and paper by the fire. The Dining Room is also open to the Family Room and features a tray ceiling. Add columns to give the Dining Room more definition while still keeping the open view. The Sunroom in the back lets in lots of natural light and is sure to be a favorite for Sunday morning conversations. |
| |
|
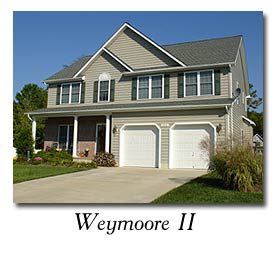
Click Here
to take a tour of the Weymoore II.
Click here to view the Floor Plans
- Closed Foyer.
Click here to view the Floor Plans
- Open Foyer. |
The Weymoore II is a lovely mix of elegance and affordability. Add Columns to the Den/Living room to add definition with out taking away the gorgeous views you could have from your bay windows. The formal Dining Room is a wonderful addition to this home for entertaining friends and family. The open kitchen design allows for an optional table to be added onto the cabinets making a convenient breakfast area. Don’t forget the fireplace in the large Great Room to bring livelihood to your family gathering place.
The upstairs holds 4 bedrooms, a laundry room with an optional laundry tub and a Super Storage Room. This model is most popular for it’s Grand Master Suite that’s 22 feet by 20 feet! Coupled with a his and hers walk-in closet set and the stylish super bath, you will be awe - struck by this beautiful retreat. |
| |
|
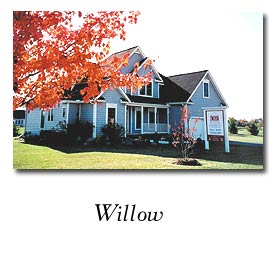
Click Here
to take a tour of the Willow
Click here to view the Floor Plans.
|
The Willow is a charming 1 ½ story home that is quite full of great features. The 2-story, open foyer leads into the Vaulted Family Room, giving this home a grand entrance. It also features a separate Breakfast Area and Dining Room. The Kitchen to this home may seem tucked away, however the wonderful serving bar at the sink enables a great view of the Family Room. Upstairs you will find 2 Bedrooms with a large optional bonus room or additional bedroom over the garage. An overlook with views into the Vaulted Family Room completes the 2nd story of the home. The main feature many people enjoy about this home is the Master Bedroom. Because it is located on the first floor, it is ideal for those who may not be able to travel steps easily. The tray ceiling in the Master Bedroom also makes this room feel very large. |
| |
